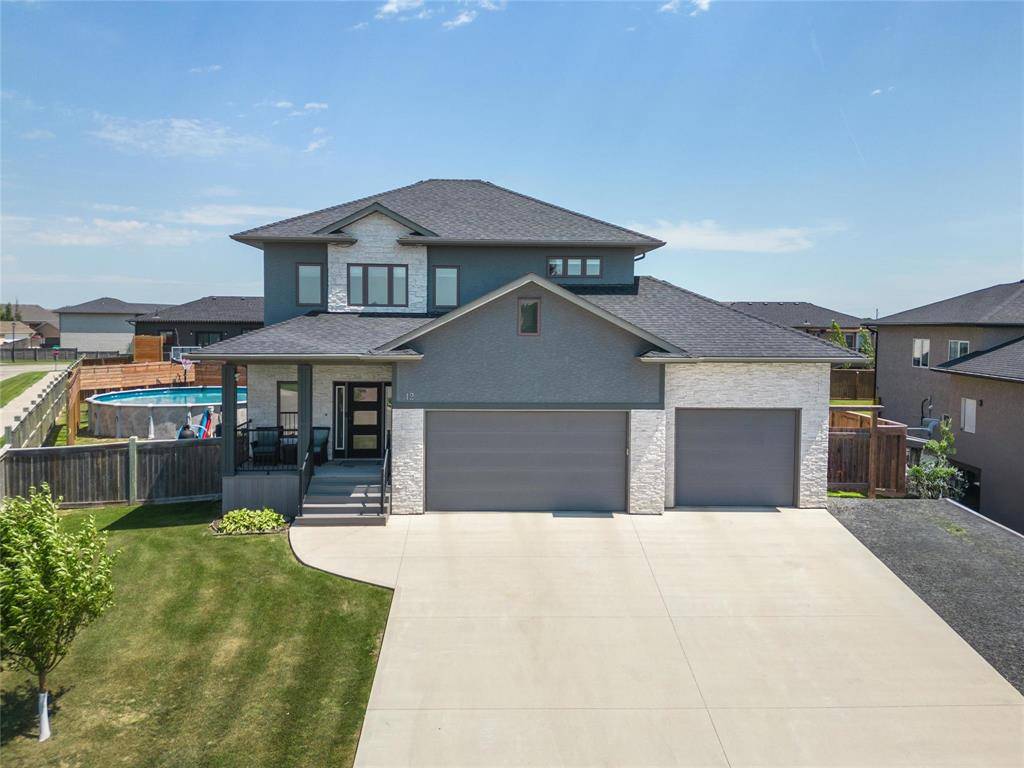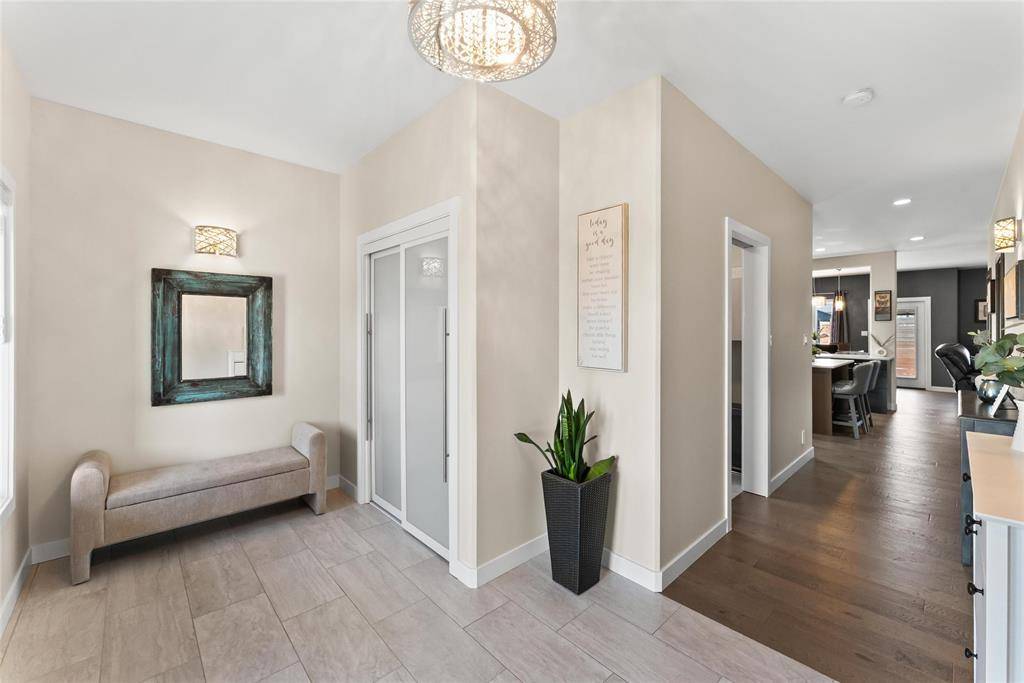See all 50 photos
Listed by Stacey Heide • Real Broker
$729,900
Est. payment /mo
5 Beds
4 Baths
2,166 SqFt
New
12 Wyldewood CRES Niverville, MB R0A 0A2
REQUEST A TOUR If you would like to see this home without being there in person, select the "Virtual Tour" option and your agent will contact you to discuss available opportunities.
In-PersonVirtual Tour
UPDATED:
Key Details
Property Type Single Family Home
Sub Type Single Family Detached
Listing Status Active
Purchase Type For Sale
Square Footage 2,166 sqft
Price per Sqft $336
MLS Listing ID 202517534
Style Two Storey
Bedrooms 5
Full Baths 3
Half Baths 1
Year Built 2014
Property Sub-Type Single Family Detached
Property Description
Offers as received. This 2166 sqft 5-bedroom, 4-bath, 2-storey w/triple garage. Meticulous attention to detail, this home combines modern elegance w/high-quality. Including ICF foundation, piles, engineered floor joists,+ 9' ceilings throughout, The garage includes in floor heat, a drive-thru overhead door, opening into a fully fenced, double-wide backyard for added convenience + functionality. The open-concept main level features white oak hardwood floors. At the heart of the home is a custom maple kitchen w/quartz countertops + a massive island — perfect for entertaining. Overlooking the inviting living room w/gas fireplace
Upstairs, a unique loft-style family room adds versatility — ideal as a secondary lounge area. The spacious primary suite offers a bright retreat, complete w/a 4-piece en-suite w/soaker tub + dedicated linen closet, Plus 2 more good sized bedrooms + 4 pc. bath. The fully developed basement has a cozy media room, 2 additional bedrooms, plus full bathroom,
Outdoor living is just as impressive, w/a 27-foot above-ground pool, hot tub, massive deck + fully fenced yard.
Highlights include central air, central vac, HRV system, a high-efficiency furnace, steel-reinforced basement.
Upstairs, a unique loft-style family room adds versatility — ideal as a secondary lounge area. The spacious primary suite offers a bright retreat, complete w/a 4-piece en-suite w/soaker tub + dedicated linen closet, Plus 2 more good sized bedrooms + 4 pc. bath. The fully developed basement has a cozy media room, 2 additional bedrooms, plus full bathroom,
Outdoor living is just as impressive, w/a 27-foot above-ground pool, hot tub, massive deck + fully fenced yard.
Highlights include central air, central vac, HRV system, a high-efficiency furnace, steel-reinforced basement.
Location
State MB
Rooms
Other Rooms 19
Basement Full
Interior
Heating Forced Air
Flooring Wall-to-wall carpet, Tile, Wood
Fireplaces Type Stone
Fireplace Yes
Exterior
Exterior Feature Composite, Stone, Stucco
Roof Type Shingle
Building
Foundation Concrete, Piled
Architectural Style Two Storey



