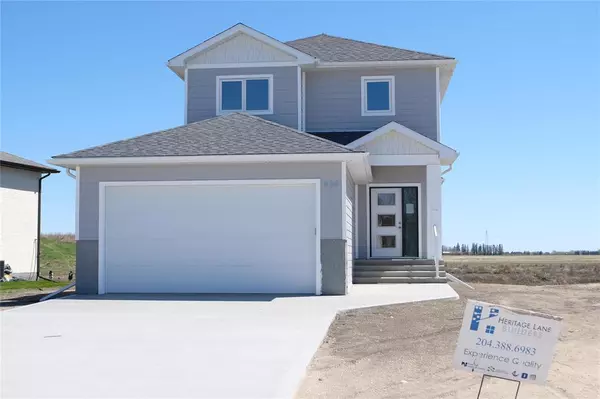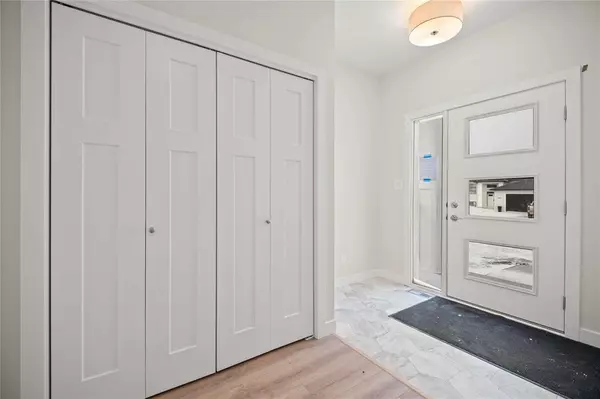See all 36 photos
Listed by Wesley Dowse • Real Broker
$489,900
Est. payment /mo
3 BD
3 BA
1,712 SqFt
Active
34 Prestwick ST Niverville, MB R0A 0A1
REQUEST A TOUR If you would like to see this home without being there in person, select the "Virtual Tour" option and your agent will contact you to discuss available opportunities.
In-PersonVirtual Tour
UPDATED:
11/19/2024 03:20 PM
Key Details
Property Type Single Family Home
Sub Type Single Family Detached
Listing Status Active
Purchase Type For Sale
Square Footage 1,712 sqft
Price per Sqft $286
MLS Listing ID 202426938
Style Two Storey
Bedrooms 3
Full Baths 2
Half Baths 1
Property Description
Offers as received. Located in Niverville this stunning 2-storey home will boast incredible curb appeal w/ its cultured stone, Hardiboard siding, shakes, stucco, KWP accents & double attached garage. Perfect for entertaining, the main floor features an open concept layout w/ the kitchen seamlessly flowing into the dining and living areas. It includes a convenient 2-piece powder room, 9-foot ceilings & large windows that fill the space w/ natural light. The kitchen is a chef's dream w/ abundant counter space, a large island w/ seating & massive walk-in pantry.
The second floor offers three spacious bedrooms, including a primary w/ 3-piece ensuite & large walk-in closet. Additionally, there's a 4-piece bath & second-floor laundry! Other highlights of this home include full basement w/ potential for secondary suite w/ side entrance. Built on ICF foundation walls w/ concrete piles, drywalled perimeter walls in the basement, central air conditioning, an HRV system, a sump pump & 5-year warranty.
The second floor offers three spacious bedrooms, including a primary w/ 3-piece ensuite & large walk-in closet. Additionally, there's a 4-piece bath & second-floor laundry! Other highlights of this home include full basement w/ potential for secondary suite w/ side entrance. Built on ICF foundation walls w/ concrete piles, drywalled perimeter walls in the basement, central air conditioning, an HRV system, a sump pump & 5-year warranty.
Location
State MB
Rooms
Other Rooms 13
Basement Full
Interior
Heating Forced Air
Flooring Wall-to-wall carpet, Laminate, Vinyl
Exterior
Exterior Feature Stone, Stucco
Roof Type Shingle
Building
Foundation Concrete, Piled
Architectural Style Two Storey



