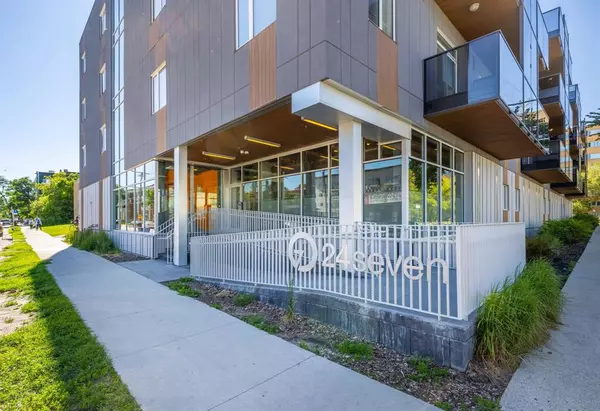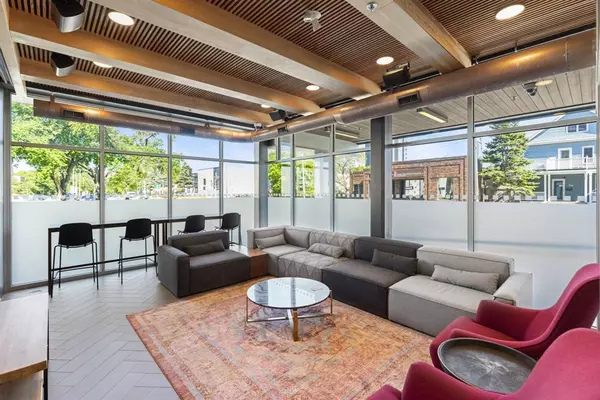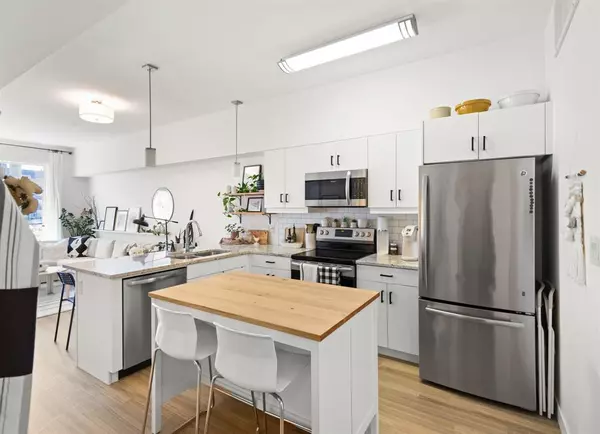See all 28 photos
Listed by Tessa Hekle • Royal LePage Prime Real Estate
$234,900
Est. payment /mo
1 BD
1 BA
775 SqFt
Active
247 River AVE Winnipeg, MB R2L 0B4
REQUEST A TOUR If you would like to see this home without being there in person, select the "Virtual Tour" option and your agent will contact you to discuss available opportunities.
In-PersonVirtual Tour
UPDATED:
01/01/2025 09:30 AM
Key Details
Property Type Condo
Sub Type Apartment
Listing Status Active
Purchase Type For Sale
Square Footage 775 sqft
Price per Sqft $303
MLS Listing ID 202425888
Style One Level
Bedrooms 1
Full Baths 1
HOA Fees $329
Year Built 2018
Property Description
HIGHLY SOUGHT AFTER LOCATION, PRIVATE BALCONY, AN ABUNDANCE OF NATURAL LIGHT, LOADED WITH UPGRADES, All In The Heart Of Osborne Village!! This Like New Unit Features Soaring 9.5' Ceilings, A Gourmet Kitchen With White Cabinetry, Granite Countertops, Upgraded Hardware, Subway Tile Backsplash, A Peninsula That Allows For Even More Seating & S/S Appliances. There Is Luxury Vinyl Plank Flooring Throughout, A Large Den That Can Double As Office Space, The Four Piece Bathroom Features Granite Countertops, Enter The Large Primary Retreat With A Sliding Barn Door That Flows Into Your Large Closet. Did I Mention The In-Suite Laundry?!?! This Building Has Secured Entry, A Main Floor Lounge/Entertainment Area And An Elevator To All Levels. Simplify Life, This Complex And Location Has It All - Walking Distances To Great Restaurants, Shopping, Nightlife, Public Transportation, Groceries, The List Goes On And On!! Don't Miss Out On This Great Opportunity, Book Your Private Showing Today!!
Location
State MB
Rooms
Other Rooms 7
Basement None
Interior
Heating Forced Air
Flooring Vinyl
Exterior
Exterior Feature Composite
Roof Type Tar & Gravel
Building
Foundation Concrete, Piled
Architectural Style One Level



